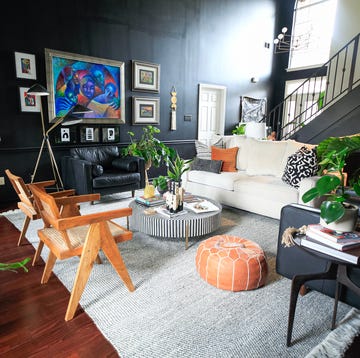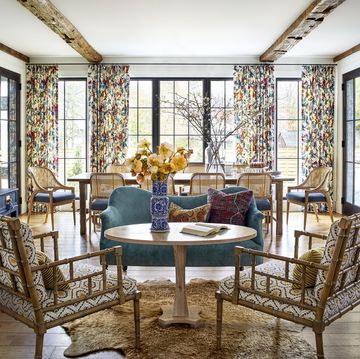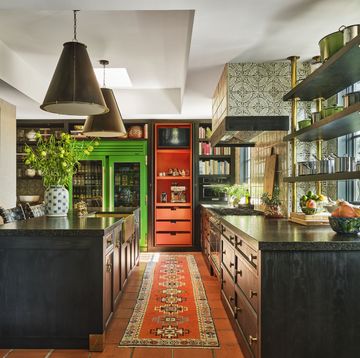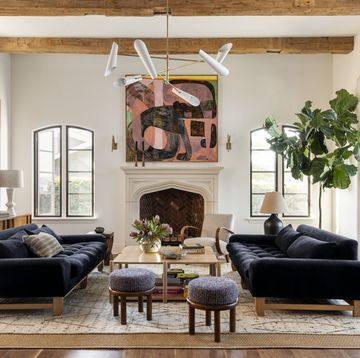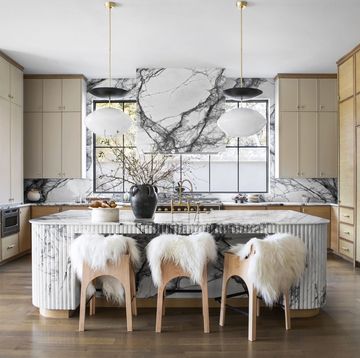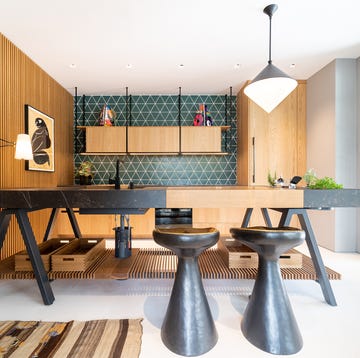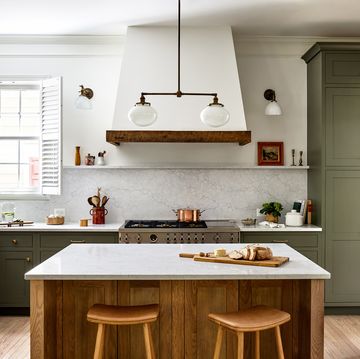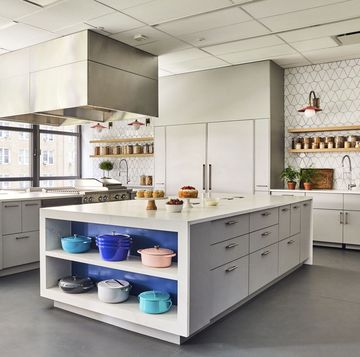Pregnant with her first child in 2005, Annie Anderson walked into a dream. Her late mother’s friends were throwing her a baby shower at a beautiful old Colonial home across town in Kansas City. “There was greenery over the French doors and baby pictures of our friends’ kids everywhere,” the designer recalls. “I was like, This is magical. I want to live in this house, but how am I ever going to live in this house?”
Thirteen years, a blossoming career, and two (more) babies later, Annie and her husband, Jeffery, got up the courage to make an offer. “We said, ‘We’ll make this house beautiful. We’ll carry on the legacy of this home,’ ” Annie recalls. Contract inked, they hired Nancy Ruzicka, a local architect who had worked on the house before. Annie, ten years into her own interior design practice, rolled up her sleeves.
Built in 1938, the home had three owners before the Andersons moved in; all of them took it down to the studs. Annie and Jeffery did the same to rewire and add geothermal systems. They tacked a new wing onto the back; now two walls of windows and four sets of French doors look out over a generous flagstone patio and towering white-blooming redbud.
“On a nice day, all the doors are open and the firepits are on,” says Annie. “We sit out there and people show up.” A lot of people.
Jeffery, a trained chef, “cooks constantly,” and the family has been known to host as many as 200 guests for parties and events. Annie, who honed her stylistic sensibility as a sales associate at Ralph Lauren before opening Annie Anderson Design, says she has party planning—even for huge groups—down to a science: “We have a true open-door policy.”
Despite such a constant flow of foot traffic, the interiors are impeccably appointed: oversize sectionals in lush fabrics, playful art, yards of trim, and wallcovering set into original plaster moldings. Oak-paneled ceilings in the new addition match those downstairs, and the kitchen opens through a wide paneled arch that mimics similar ones throughout.
Still, Annie reports, everyone gravitates toward one little jewel-box sitting room with four chairs and a TV just off the kitchen—especially when the KU Jayhawks are playing. “We like to have a good time, I guess you could say,” she laughs. “And that’s what this house is all about.”
Exterior
The Colonial architecture features custom working shutters and two original bay windows.
Paint: custom white (siding) and Black Forest Green, Benjamin Moore (shutters).
Patio
Pictured above.
Four sets of French doors open to the flagstone-lined space, designed around a redbud tree that blooms white.
Loungers and chairs: Sunset West. Bolsters: Perennials.
Entryway
Family Room
Preserving the oak ceiling, Annie reworked the mantel to fit a larger TV.
Wallcovering: Oscar de la Renta for Lee Jofa. Sofa: custom by J. David Upholstery in Schumacher velvet strié with Samuel & Sons trim. Pillows: Carolina Irving (brown floral), Jasper (blue and tan), and Schumacher (ikat). Coffee table: custom. Rug: Stark.
Sunroom
“It looks out to a lovely English garden,” says Annie, “so we don’t use window treatments. The sofa is fading but a house should be lived in.”
Sectional: custom by J. David Upholstery in Carolina Irving fabric. Pillows: Jasper (bolsters) and Casa Branca (yellow). Grasscloth: Phillip Jeffries.
Kitchen
A new wide paneled archway mirrors openings in the gallery hallway.
Pot rack: Ann-Morris. Backsplash and countertop: Breccia Viola marble and butcher block. Cabinetry: cerused oak with Gerber Hinge Co. grilles. Millwork: Gillpatrick Woodworks. Counter stools: Ann-Morris. Faucet: Waterworks. Range: La Cornue.
Breakfast Room
Annie swapped out pine paneling for Farrow & Ball White Tie to brighten the space.
Chandelier: Niermann Weeks. Art: Rob Tucker, McHugh Gallery. Chairs: Hollywood at Home.
Dining Room
An original bay window presides over casual weeknight dinners and sparkling parties.
Wallcovering: Linda’s Garden, Gracie. Curtain fabric: Schumacher. Planter: SID & Co. Dining table: custom by Peter Kohl Restoration. Dining chairs: antique.
Sitting Room
Four vintage Henredon chairs in Jasper fabric provide a landing pad for the whole family. “You will find people piled on top of one another,” Annie reports.
China: Herend and vintage.
Upstairs Den
Vaulted oak-paneled ceilings in the addition mirror those downstairs.
Pendant: Circa Lighting with Fermoie shades. Paint: Incarnadine, Farrow & Ball. Wallcovering: Nobilis. Art: David Shrigley, Galerie Maximillian. Sofa and ottoman: custom by J. David Upholstery in Peter Dunham fabric. Pillows: Schumacher and vintage.
Powder Room
Bedroom
Daughter's Room
“She wanted white walls, but I could not do that,” says Annie, who commissioned Devon Himes Studio to paint trompe l’oeil paneling on top.
Shades: Kravet linen with Samuel & Sons trim. Walls: White Tie, Farrow & Ball. Lamps: Bunny Williams Home. Bed: custom, in Quadrille fabric. Shams: D. Porthault. Duvet: Williams Sonoma Home
Gallery Hallway
Two generous throughways look over the patio and provide a showplace for prized art.
Pendants: Vaughan. Art: Coca-Cola Girls by Alex Katz. Flooring: Jerusalem limestone and reclaimed hardwood.
Follow House Beautiful on Instagram.

















